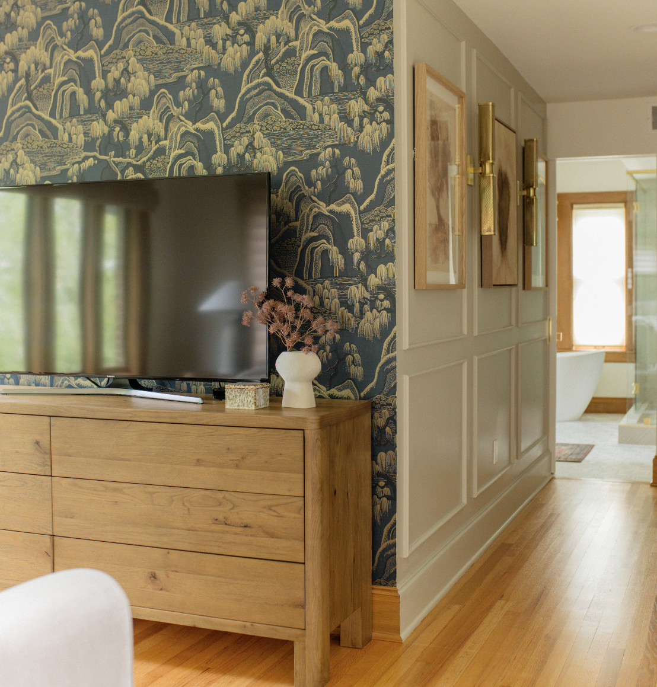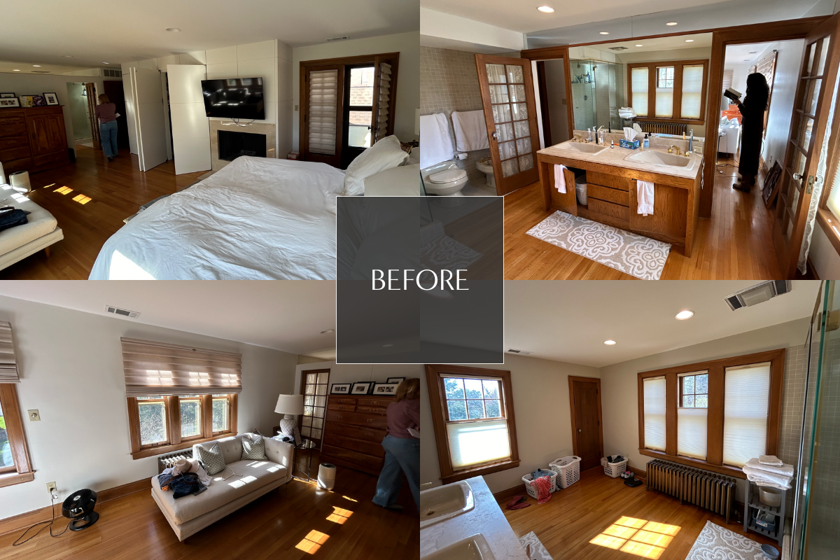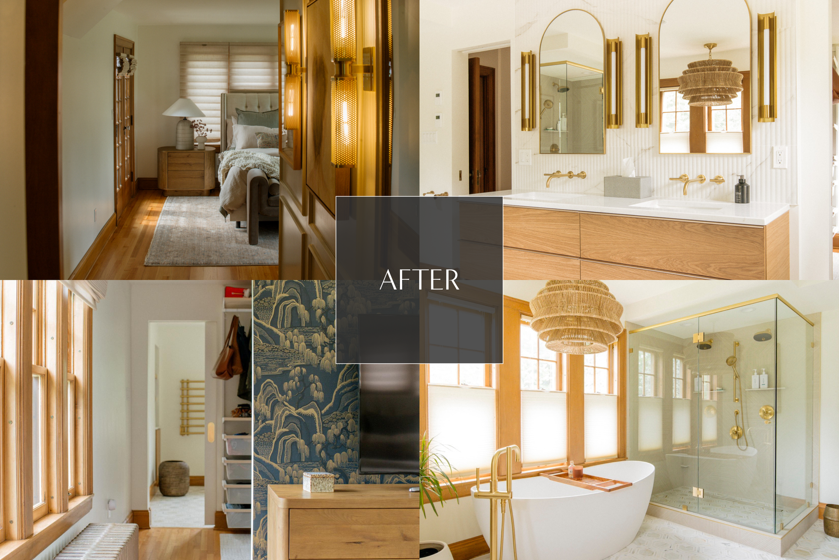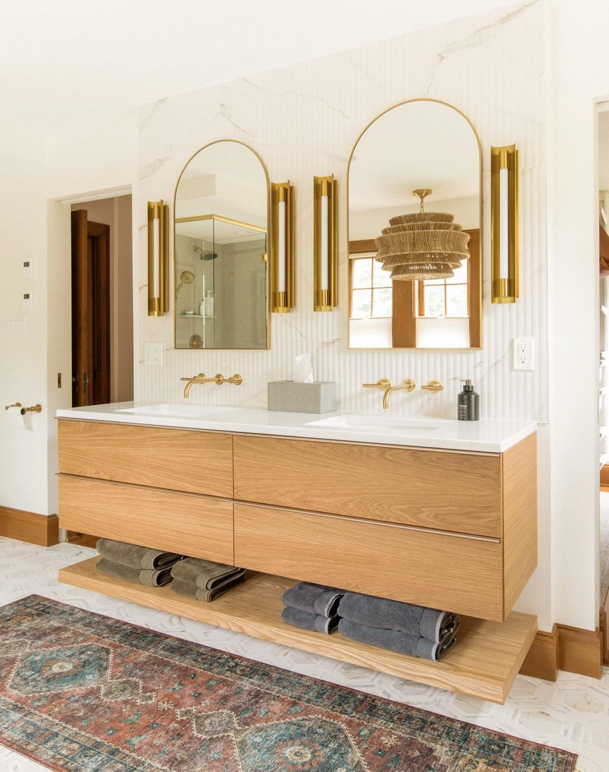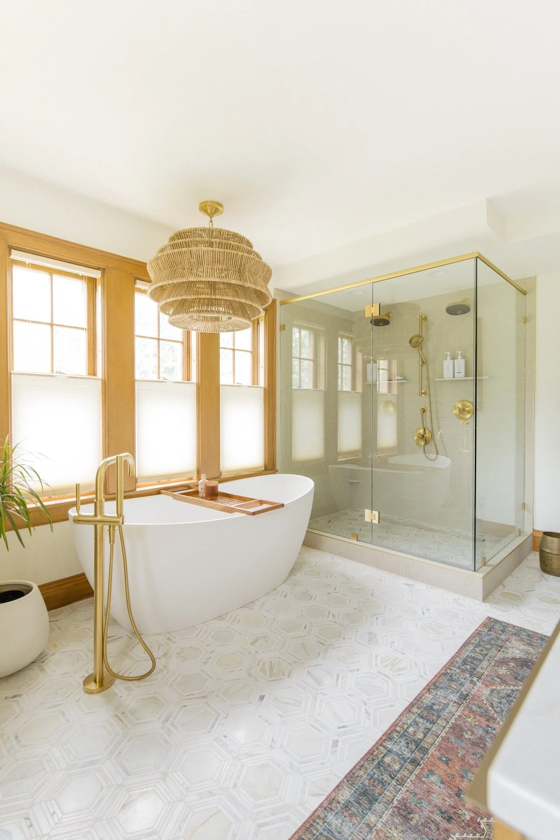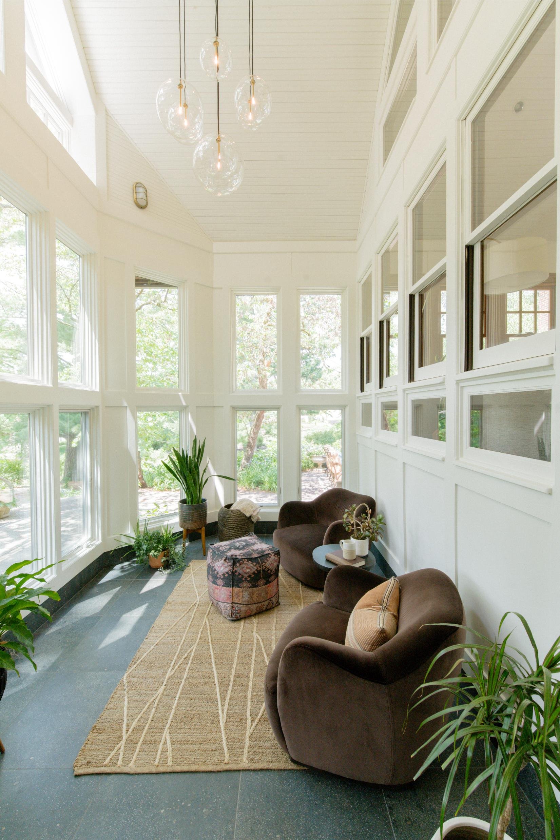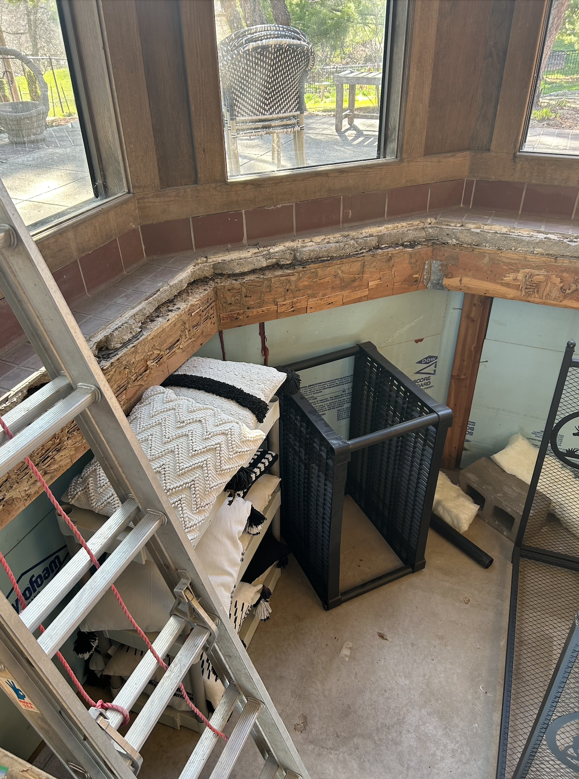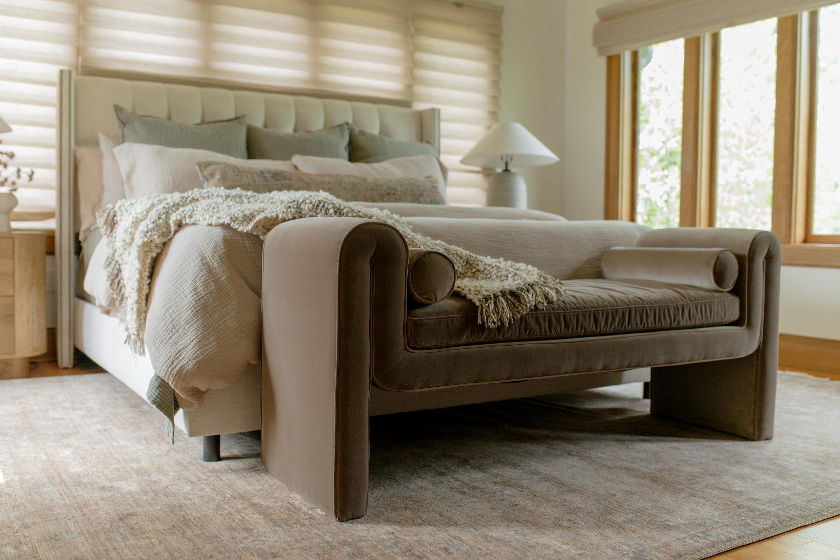Before & After: The Rowen Historic Refresh
We recently wrapped up a thoughtful renovation in the heart of a historic Des Moines neighborhood. The Rowen Home Remodel brings renewed life to a historic home by brightening up its interiors, improving daily function, and layering in materials that feel fresh yet timeless.
Centered around our client’s desire for more practical, light-filled living spaces, this renovation focused on three key areas: the primary bedroom suite, the full bathroom, and a lower-level sunroom.
A Primary Bedroom Designed for Flow
We reimagined this top-floor primary bedroom with a circular floorplan that encourages a natural flow from sleeping area to dressing area and into the newly designed closet. This subtle shift in spatial planning created a more intuitive environment—one that makes getting ready in the morning or winding down at night feel seamless. New furnishings, curated in texture and tone, brought warmth and softness to the room while complementing the character of the home.
A Full Bath with Light and Luxury
In the adjoining bathroom, we prioritized layout and light to create a space that feels airy, elegant, and functional. The original floorplan was reworked to accommodate a tub and a more efficient storage solutions, making everyday use easier without sacrificing style. Light-toned tiles paired with gold fixtures bounces natural light throughout the space. Every detail was selected to elevate the experience of the room.
A Sunroom for All Seasons
What once was an in-ground hot tub area is now dedicated to sunlight and comfy seating. The lower-level sunroom remains one of the home’s hidden gems, but it needed a refresh to become the inviting retreat our clients envisioned. We leaned into what made the room special—its surrounding windows and generous natural light—and elevated it with clean-lined furnishings, durable finishes, and materials that feels bright in every season. With a full wall of windows and comfortable seating, this room now serves as a favorite year-round escape for reading and relaxing.
Maximizing Closet Space
Also located in the primary suite, rethinking the closet layout was essential for creating a shared space that felt seamless for two. The updated closet features custom storage solutions tailored to our clients’ specific needs, including dual hanging zones, built-in drawers, and shoe storage to maximize every inch. This reconfiguration made what was once an underutilized area feel purposeful and personalized.
This renovation balances preservation and progress, embracing the original charm of this historic home while bringing it into a new chapter of modern living.
Explore the full gallery of the Rowen Home and browse our design services to see how we can be a part of your home transformation.
x

